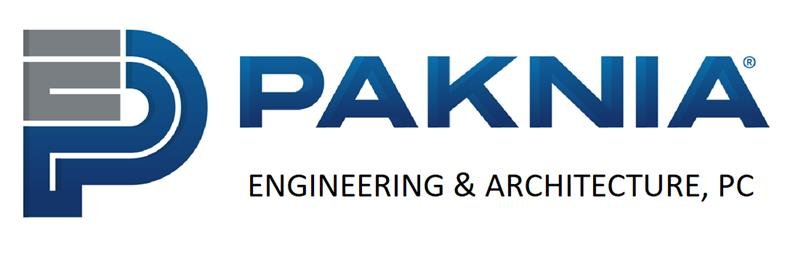
Our Services
IMDs
Loft Law Legalization of Interim Multiple Dwellings
Paknia Engineering and Architecture, PC, is known throughout the industry for its unique expertise in the legalization of Interim Multiple Dwellings, with intricate knowledge of Loft Law, Building Code(s) (former and revised) and the complex processes required to obtain a Certificate of Occupancy.
Services Provided:
-
Prepare as-built plans to reflect architectural, mechanical, electrical, plumbing, and fire protection systems.
Prepare alteration plans with modifications for code compliance in disciplines indicated in Item 1 above.
Conduct article 7B code compliance inspection.
Prepare narrative statements and other filings for the NYC Loft Board.
Survey premises including public hallways, means of egress, dwelling unit layouts, roof and amenities and assessment of compliance with approved plans as needed.
Attend Loft Board conference(s) as necessary.
Attend NYC DOB audits.
Represent Client at OATH/ ECB hearings relating to removal/ cure of violations and related construction matters.
-
Prepare and file forms with NYC DOB, Loft Board, NYC DEP, FDNY and other agencies as necessary.
Attend plan examination(s).
Lift Loft Board holds prior to approval.
Obtain work permits.
Schedule construction inspections with NYC DOB after satisfactory construction is completed.
Lift Stop Work Orders issued during construction.
-
Conduct special inspections and progress inspections for code compliance and article 7B.
Prepare inspection reports.
Examples
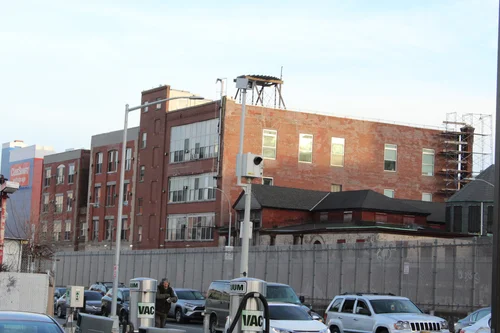
1236 Atlantic Avenue
Originally built as a 4-story factory for the manufacturing of metal products, Paknia Engineering and Architecture, PC, superseded as Applicant of Record for architectural as well as mechanical work (design and filings) and successfully legalized this building into a mixed-use residential/ commercial building, including 57 residential loft units. PE&A obtained a temporary Certificate of Occupancy; Final C of O is pending.
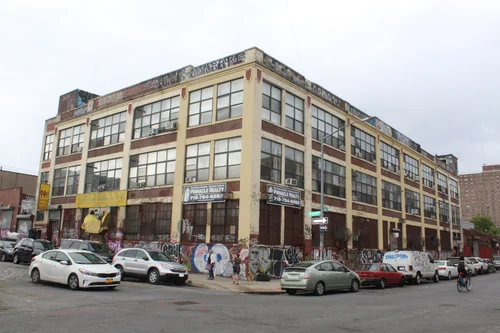
210 Cook Street
210 Cook Street is a 3-story former factory in East Williamsburg, Brooklyn, with 26 residential units registered with the NYC Loft Board. Paknia Engineering & Architecture, PC, successfully took this project through the process of Loft Board Certification and NYC Department of Buildings approval of its architectural and building systems plans, into post-approval permitting and construction. Currently, legalization work is underway.

79 Lorimer Street
79 Lorimer is a 6-story mixed-use residential/ commercial building originally built as a factory. It is currently registered with the NYC Loft Board. Paknia Engineering and Architecture, PC, created this project’s architectural legalization plans and designed all of the building’s systems to legalize existing conditions including HVAC, Plumbing, Electrical, Sprinkler and Fire Alarm. We obtained Loft Board Certification for this project and are moving swiftly towards obtaining final NYC Department of Buildings approval and building permits.
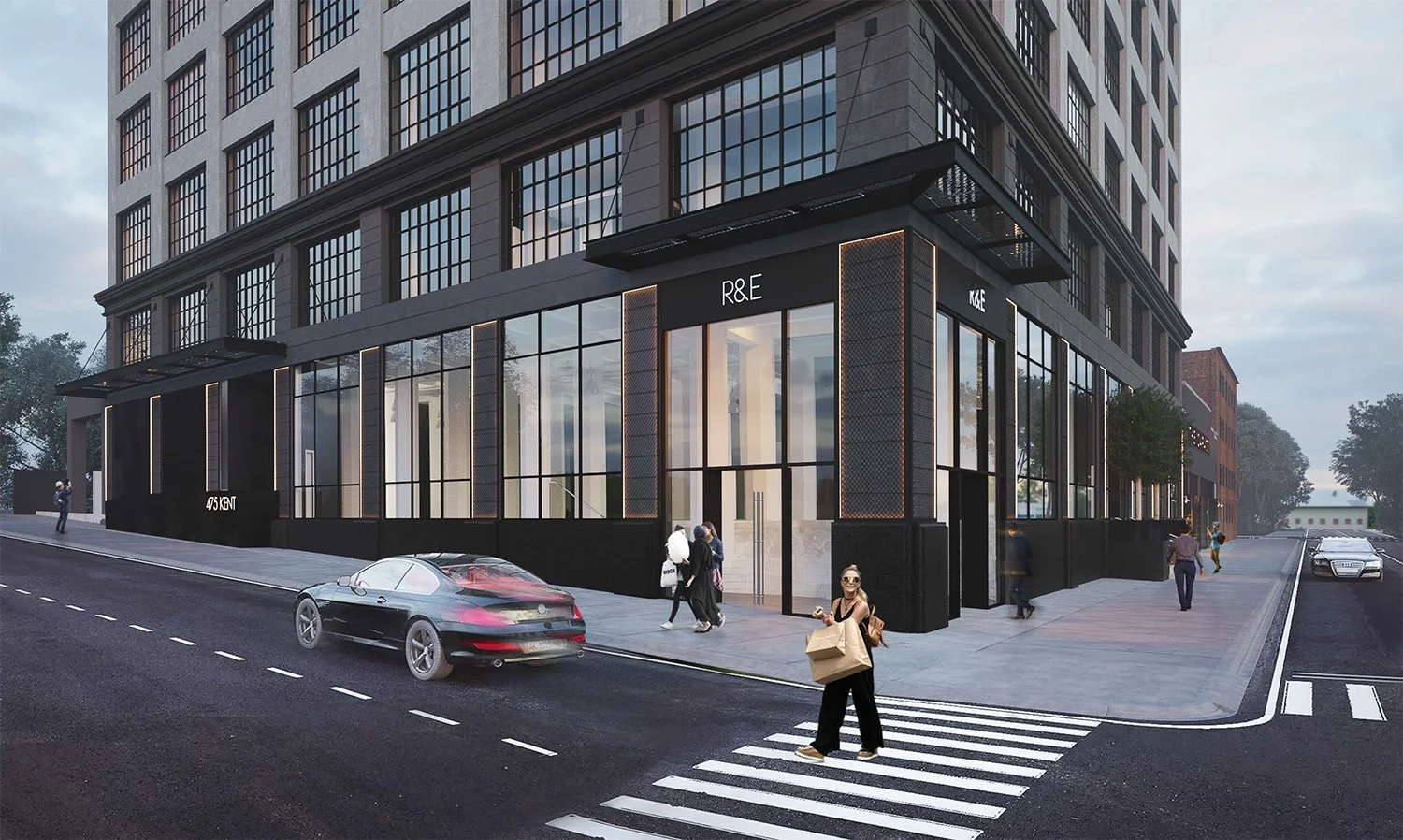
475 Kent Ave
475 Kent Avenue is a former 11-story pasta factory located in the Williamsburg section of Brooklyn, New York. With over 100 residential units, it is one of the largest buildings to be protected under the New York City Loft Law. Superseding as Applicant of Record for Architectural work, the design of all building systems to legalize existing conditions - including HVAC, Plumbing, Electrical, Sprinkler and Fire Alarm - as well as Construction Administration services (including requisitions, special inspections, weekly meetings with contractor, etc.) and Expediting services, PE&A successfully legalized the mixed-use residential/ commercial premises and obtained a temporary Certificate of Occupancy, with a Final C of O pending.

49 Bogart Street
49 Bogart Street is a 4-story mixed-use residential/ commercial building originally built in 1931 as a factory for the production of combustible fibers. It presently has 14 IMD residential units registered with the NYC Loft Board. Paknia Engineering and Architecture, PC, was engaged to supersede as Applicant of Record for the the Alt 1 legalization plans, to create a Narrative Statement and design all building systems including HVAC, Plumbing, Electrical, Sprinkler and Fire Alarm in order to legalize existing conditions. PE&A successfully obtained full Loft Board Certification as well as NYC Dept of Buildings and FDNY approvals for all trades. Currently, permits are being pulled to begin legalization work.

8-10 Grand Ave
8-10 Grand Avenue, Clinton Hill, Brooklyn, NYC
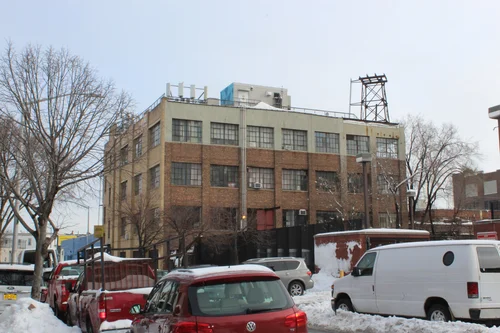
114 Forrest Street
114 Forrest Street is a 4-story newly converted residential building in the heart of the Bushwick neighborhood of Brooklyn. This building is a former factory with 13 residential units that have been legalized under the Loft Law. After superseding as Applicant of Record for architectural work, Paknia Engineering and Architecture, PC, successfully obtained a Final Certificate of Occupancy for this building for fully residential use.
